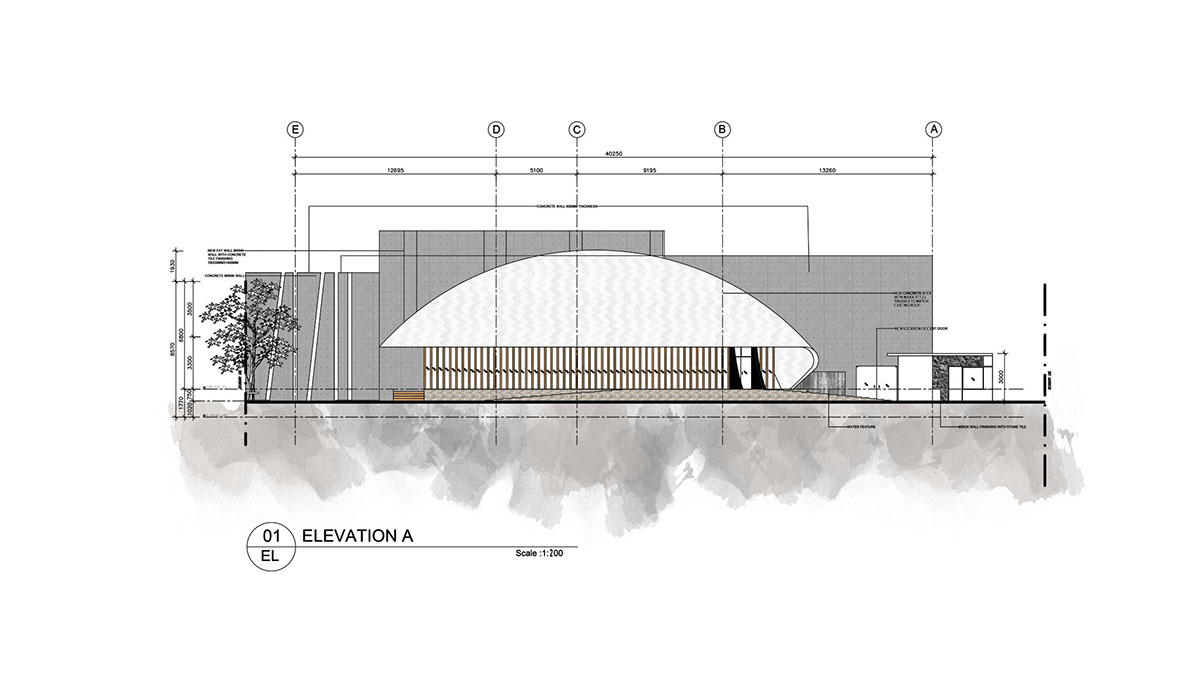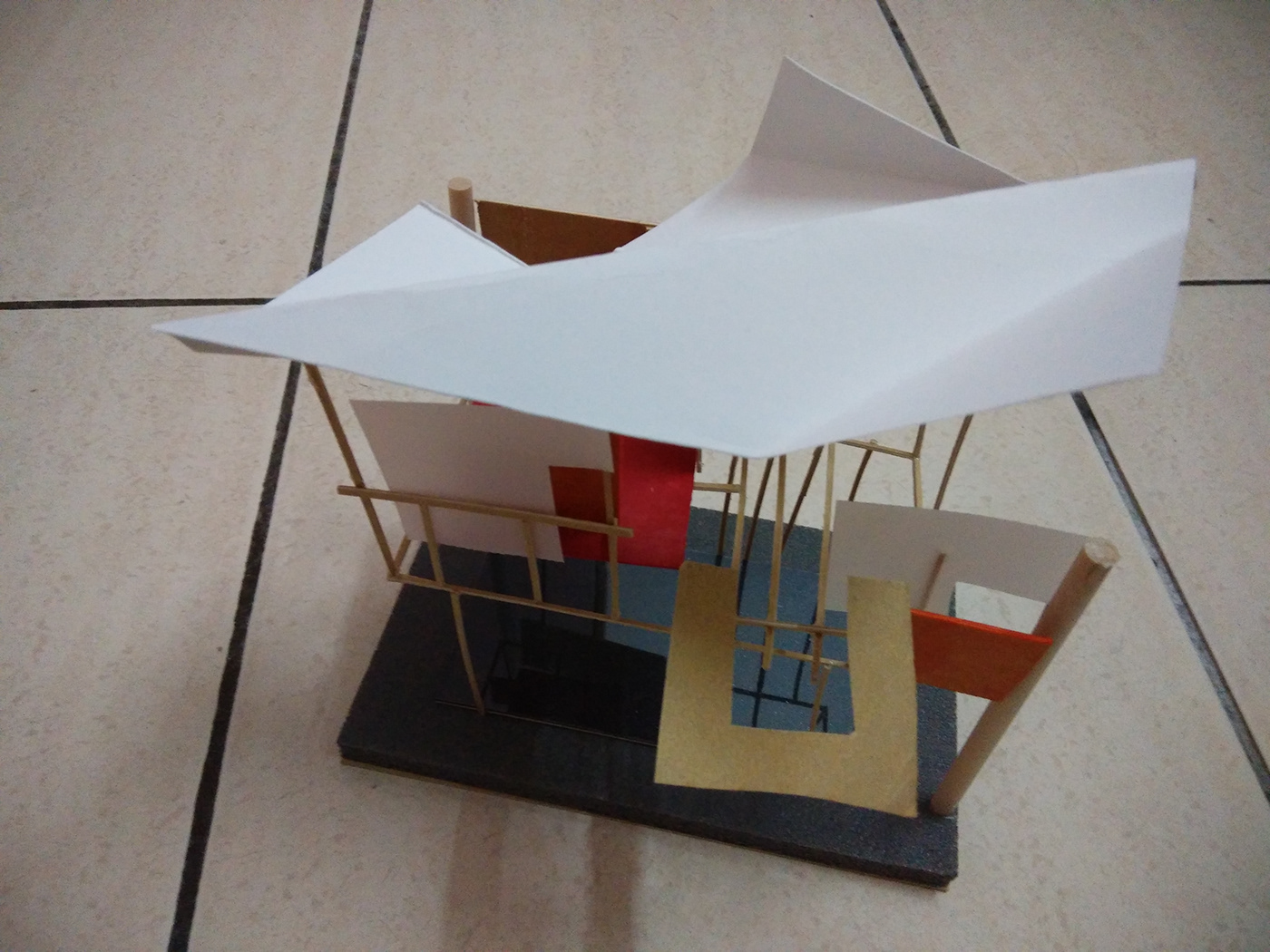THIRD YEAR DESIGN STUDIO 5 FINAL GRADUATION PROJECT
INSTITUTIONAL DESIGN: AUTSTIC CHILDREN SCHOOL
FINAL PROJECT: INSITUTIONAL DESIGN, AUTISTIC CHILDREN SCHOOL
SIZE:419.5 SQM
LOCATION: JALAN REKO, KAJANG
ORAGAINAZATION: NASOM NATIONAL SOCIETY OF MALAYSIA
DESIGNER: LOO XIAO WEN 1410205-DID(STUDENT)
CONCEPT : EMBRACE THE SUN AND THE BREEZE
The project Autistic Children School is design to provide a suitable environment for a 4-12 year old to give them education and a good physical and mental environment. In the design of the use of local natural materials.Trees are planted around the building to reduce noise, because autistic children are susceptible to outside influences and feel insecure. The concept is to embrace the sun and the breeze, in the autistic children can not contact the community, let them contact with nature. Through the use of louvers to bring out the concept of light and breeze. Roof design using the concept of the yurts, bold design, the warmth of Mongolia with warmth, can give autistic children feel the same as being protected. In this architectural design also expresses the autistic child's heart, as well as their world.

























